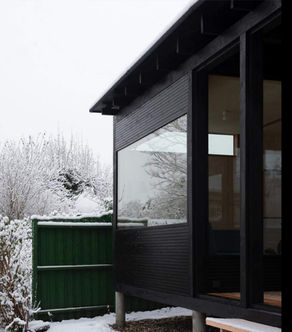top of page
On some slender concrete columns we built this small garden house of just 40m2.
The timber in the construction is made with rebates on all four edges so that they form a natural surface for the outer rombas cladding, the inner birch veneer and the window glass. The posts are placed in such a way that they form the framework for the rooms and the two terraces, while going up and holding a beam layer on which thin rafters and battens cross each other to create a roof overhang with a Japanese-inspired design.
The wooden construction was built entirely in our workshop and assembled on site.

bottom of page








